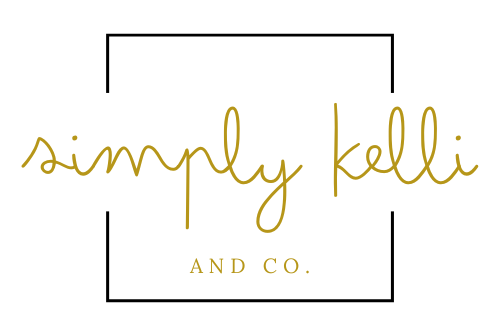I’ve been talking about our renovation for a while now, but I haven’t taken the time to explain our full plan. So here’s our project list! Our exact plan has developed and changed slightly as we started demo, but it’s coming along (kind of) smoothly.
Bathroom
Our first priority has always been and remains the bathroom. Our apartment is a one-bedroom, one-bath, meaning we can’t really move in until we put the bathroom back together. It’s hard to shower with 5 openings, no doors, and a tub full of plaster and lath. My main goal with this bathroom is to make it more functional. Originally there were two small doors that lead into the bathroom. I don’t know what it is, but I just don’t like the idea of having two doors into a bathroom. (Is it just me?) It takes up too much valuable room. The doorways were also only 24 inches wide, making it a tight squeeze to walk in. My plan is to close off the current two doorways into the bathroom, take out the small closet that juts into it, and opening up another closet to serve as the new entry way. This will allow us to rearrange the bathroom floor plan and create a linen closet. Once the plumber is done, we will take over the finishing work. Sheetrock, new tile in the tub/shower, and tiling the floor.
Wall Removal
This is #2 on the project list. At the same time as our bathroom remodel, we will be taking out two walls: one between the kitchen and dining room and the other between the dining room and living room. We are going to open these up into larger cased openings, rather than the current regular doorways. Once we took down the plaster and lath on the wall in-between the kitchen and dining room, Jason could actually see what I was going for (and he had to admit I was right). I love standing in the foyer and looking straight out through the kitchen window. It’s exactly what I was envisioning. The opening between the dining room and living room isn’t quite as dramatic, but it definitely helps with the flow between the rooms. (It’ll also help once we get all the debris out of the living room).

My favorite view.
Flooring
Our next priority is refinishing the hardwood floors. Once we ripped up that old, smelly carpet, we found beautiful original hardwoods in every single room (SCORE!). There are even hardwoods in the bathroom under the tile, since it was originally part of the front room. We will be removing those hardwoods and replacing it with new tile, but we should be able to use it to patch some damage around the radiators. Each room (except the kitchen) has an inlay as well, which really gives the house character. They are going to be awesome, but probably not the best flooring for tenants. We cannot cover these up, they just beg to be displayed! However, when we do move out and rent it, we plan to lay down some laminate on top to protect them. After we finish these projects, we will be ready to move in. My one other condition before moving in is that we finish off the walls in the bedroom. The other walls can wait, but I need one space to close the door and escape the renovation.
Kitchen
The last big step on the project list will be to finish off the kitchen. Honestly, the electrical work for this will likely be finished up during the bathroom remodel, so it will mostly include assembling and installing the cabinets we ordered and getting the countertop installed. We opted for mostly open shelving instead of upper cabinets, so this is another project that we get to accomplish. The new kitchen will be a galley layout, with a breakfast bar area in the new opening between the dining room and kitchen. The appliances will be staying in the same place for the most part, except that we will be getting a full sized stove. This means some minor adjustments on that side of the kitchen, but the arrangement is the same. We will also pull out the current indent where the refrigerator is to be flush with the rest of the wall. This is so we can move the fridge away from the side wall and fit in a pantry cabinet. Our drop ceiling in the kitchen will also get a make-over.
Our new floor plan.
Miscellaneous
Those are the big main to dos on our project list with this house. Other projects include stripping the paint from all the trim and doors in the house and refinishing them. Removing wallpaper glue from the walls and skim coating them, then a fresh coat of paint throughout. New overhead lighting in the entryway, bedroom, living room, and kitchen. Refinishing the chandelier in the dining room. Putting in matching trim where we opened up the walls or closed doorways. Along with the small projects, I can focus on decorating the rooms!






